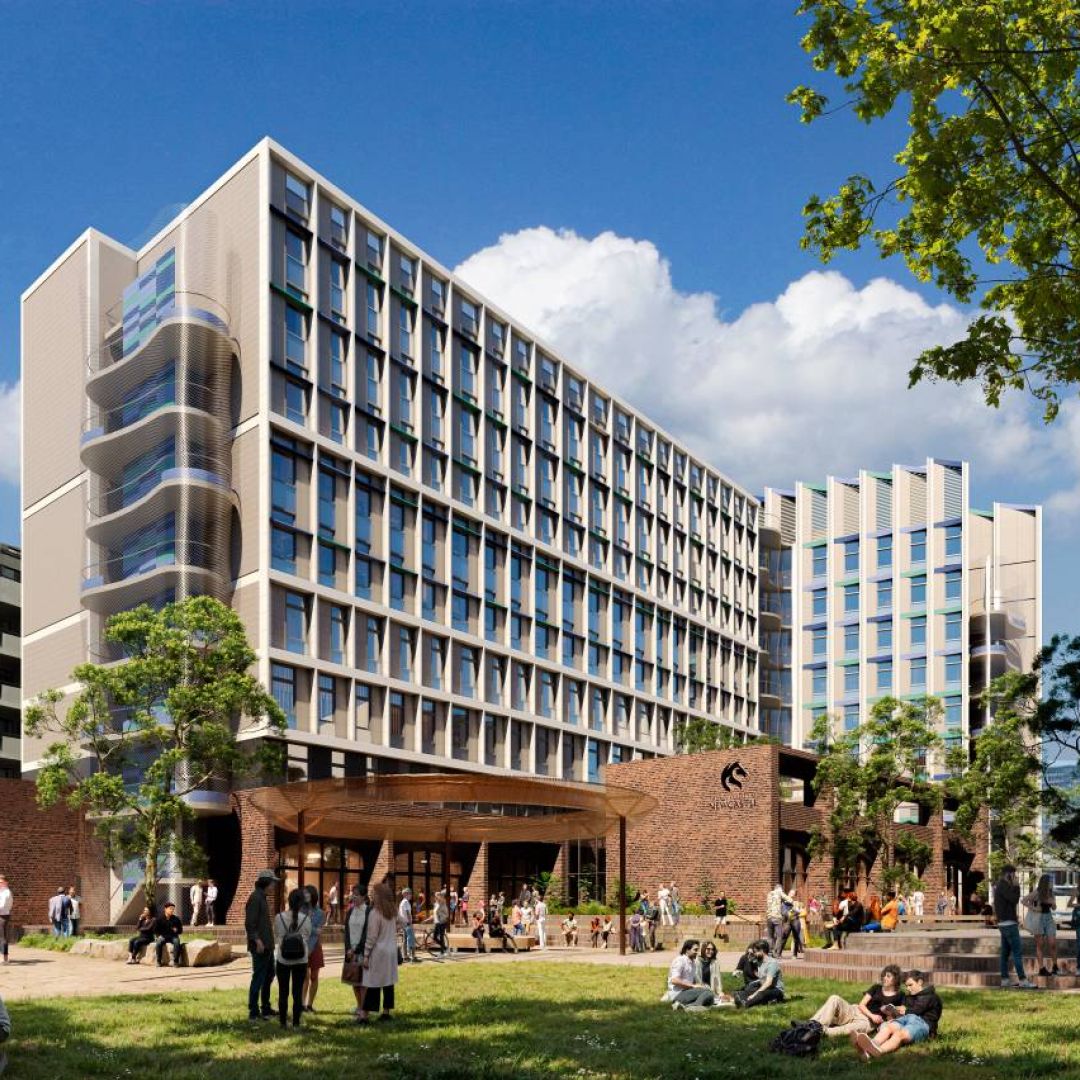
UoN Honeysuckle City Campus
Client
Project Size
Value
An SSDA proposing a nine-storey student accommodation building was submitted by the University of Newcastle and subsequently approved by the NSW Department of Planning, Housing and Infrastructure. The student housing complex will form part of a masterplan that proposed the development of seven new university buildings over a 10-year period in the Honeysuckle Precinct. The building was designed by Architectus to house over 400 beds for both domestic and international students.
The concept design aims to cultivate a sense of community by providing students and staff with welcoming spaces for social interaction, such as communal areas positioned outside the lift core on every floor. Additionally, the design aims to foster wellbeing through the integration of greenery and a layout that organises residences around a naturally ventilated central corridor. The ground level will feature activity spaces, including a music room and areas for cooking, dining, recreation and administration. Also on the ground floor, 130 sqm has been dedicated to retail amenity.
MBC Group were appointed by Architectus during the concept design stage to guide early compliance strategy across Class 3 requirements. Our team’s in-depth understanding of the regulatory landscape (including the DBP Act) informed key design decisions from the outset, ensuring the University and Architectus were well positioned for construction compliance. Key contributions included:
- Providing early risk identification, particularly around fire safety provisions, accessible paths of travel, and shared-use facilities within a Class 3 context.
- Advising on regulated design documentation protocols, aligning consultant deliverables with the declaration requirements under the DBP framework.
- Ensuring that proposed construction methods and detailing would support future Design Compliance Declarations and Building Compliance Declarations.
We are looking forward to seeing the completion of the project with Hansen Yuncken leading the construction phase.
Like reading about our projects?
Contact us to discuss your proposed development and find out how we can deliver outstanding results for your development.
