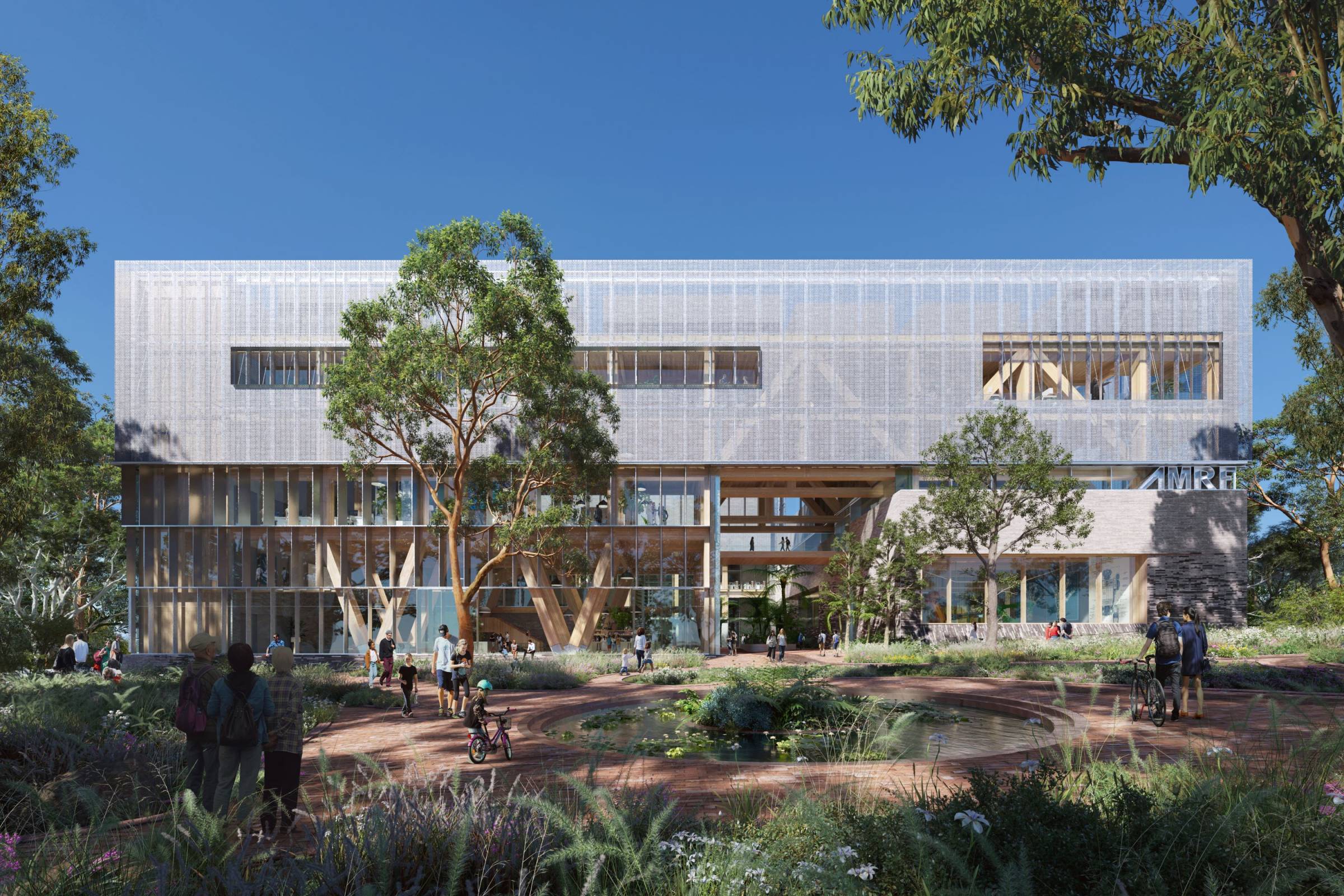
AMRF Building 2
Client
Project Size
Value
The Second Building at Bradfield City Centre, designed by Architectus in collaboration with Aileen Sage Architects and Jacobs, showcases a cutting-edge and culturally responsive vision for the home of the most innovative advanced manufacturing technology-ready spaces Australia has seen. It is focused on enabling research and innovation, catering to SMEs and featuring a high-bay advanced manufacturing hall, research laboratory space including two large scale open plan cleanrooms, seminar and collaboration spaces, and publicly accessible greenspace embracing an internal courtyard. It will also house industry-aligned and commercial tenants and will be an exemplar for the Industry 4.0 revolution.
The building is designed to meet Net Zero Operational Carbon and achieve a 5-Star Green Star rating. The facility aims to integrate sustainable features, including a hybrid mass timber and low-carbon concrete structure with a bio-solar roof. Other energy-efficient strategies include natural ventilation, water conservation systems and solar shading.
MBC Group was engaged by Architectus to provide specialist consultancy in NCC and Access compliance. Key responsibilities included:
Early Stage Design Input
• Working alongside the architecture team at schematic & concept design phases to embed access compliance (paths, entries, ramps, lifts) and code compliance to avoid costly later redesigns
• Advising on circulation strategies especially because of mixed-use / mixed-security zones (public seminar spaces, labs, cleanrooms) to ensure accessible, safe, and compliant user flows
Code & Accessibility Audits
• Ensuring the building meets NCC provisions and relevant Australian Standards (e.g. AS 1428.x for accessible design)
• Auditing lab cleanrooms, manufacturing high-bay areas, basement carpark or support spaces for accessibility (vertical transport, clearances, door hardware, etc.)
Performance Solutions & Alternative Compliance
• Where prescriptive code compliance might conflict with design intent (e.g. large open cleanrooms, high-bay spaces, mass timber structure), developing performance-based solutions that satisfy safety, fire, egress, and accessibility obligations
• Liaising with fire engineers, structural engineers, and sustainability consultants to ensure combined compliance (e.g. fire protection for timber, egress for high isles, ventilation vs glazing vs shading)
Regulatory Approval Support
• Guiding the project through the approvals process with local authorities, ensuring documentation, plans, and performance-based reports meet statutory expectations
• Ensuring paths of access for people with disabilities align with Disability Discrimination Act expectations, State and Local Government requirements
Risk Management
• Identifying potential non-compliance or conflict zones (eg between cleanroom hygiene requirements and access hardware, security zones vs public access)
• Proposing cost-efficient, buildable solutions early to avoid rework later in construction
Like reading about our projects?
Contact us to discuss your proposed development and find out how we can deliver outstanding results for your development.
