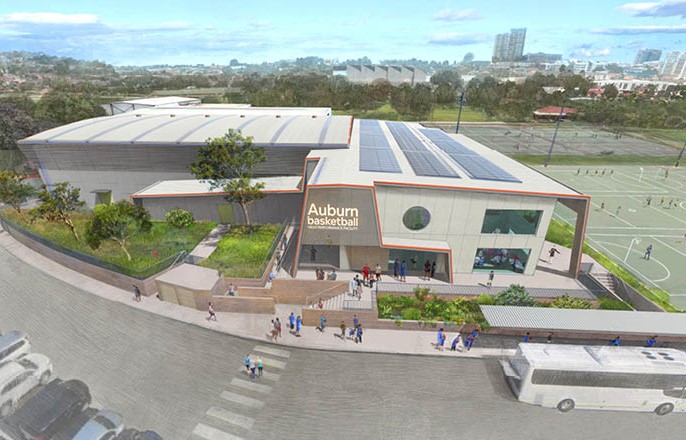
Auburn Basketball COE
Client
Project Size
Value
Cumberland City Council is transforming the existing Auburn Basketball Centre into a world-class Centre of Excellence to serve elite pathways and the Western Sydney community. The facility delivers two training courts with high-performance amenities (gym, recovery, film room, player lounge) plus retractable seating and administration spaces. The project is jointly funded by the NSW Government’s COE Fund and Council, with end-users including the Sydney Kings, Sydney Flames, and Hoops Capital Academy.
Our role & scope
Early stages (with Council):
- Strategic BCA compliance advisory across planning and concept design, aligning the brief with Class 9b assembly use attributes, spectator amenities and training-only operational profiles.
- Access strategy for equitable, dignified access exceeding minimums (AS 1428.1:2021 focus on circulation, amenities, and spectator seating reach ranges), integrated with plans for mixed elite/community use.
- Inputs to fire safety strategy (fire compartmentation, egress capacity for training vs. event modes, hydrant/hose reel coverage, EWIS where applicable) to streamline later detailed design.
- Support to Council team during the Planning Panel process, responding to key issues (traffic/parking, flood, heritage setting within Wyatt Park) to keep the DA pathway clear.
Construction phase (with Grindley):
- Ongoing BCA consultancy through shop drawings, product substitutions and RFIs to preserve compliance intent while maintaining program.
- Access compliance inspections and practical detailing (door hardware, tactile indicators, hearing augmentation readiness, accessible seating positions & companion arrangements).
- Coordination on performance solutions (if required) and documentation to Council/Certifier, including evidence of suitability and commissioning close-outs.
- Certification support toward Occupation Certificate readiness: site inspections, compliance schedules, defect triage, and handover documentation aligned with the approved DA and determinations.
Key challenges
1) Elite + community dual-use in a compact footprint
2) Balancing high-performance athlete areas with community access and spectator movement required early code mapping for egress, sanitary provisions and access routes that adapt between training and event modes.
3) Design/placement had to respect the broader recreational precinct (existing courts, clubs, aquatic centre) while managing traffic, parking and flood considerations; the final location is ~40 m south-west of the existing centre and outside key flood impacts highlighted in assessments.
4) Timeline discipline with Grindley appointed and a circa 14-month construction program, we structured decision logs and rapid BCA/access RFI turnaround to protect the start-up schedule post-sod-turning
Like reading about our projects?
Contact us to discuss your proposed development and find out how we can deliver outstanding results for your development.
