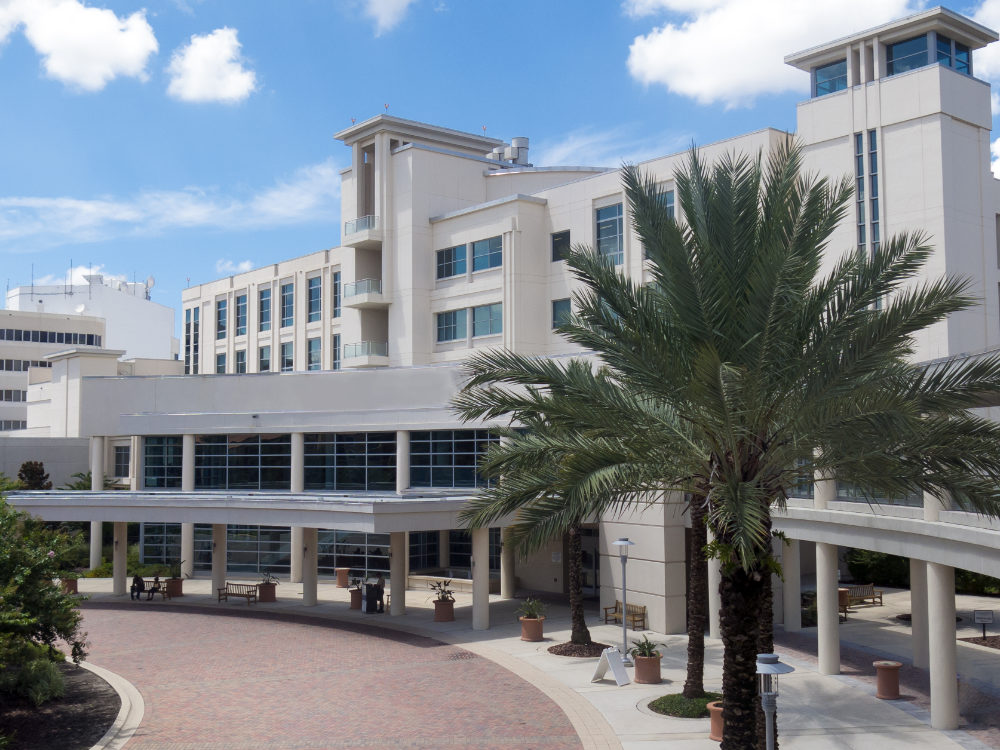The healthcare sector in Australia has faced unprecedented pressure in the last 18 months that have accelerated design trends in healthcare. While Australia still has one of the best health systems in the world, its position on Bloomberg’s 2019 Healthiest Country Index has slipped.
Our health system faces stressors such as increased pressure on Intensive Care Units due to Covid-19, rising costs driven by increasing incidence of chronic diseases, an aging population, inequitable access to services, and a massively dispersed population that relies on our Royal Flying Doctor Service.
In addition to this, patient expectations are higher, especially as the cost of private health insurance turns patients into discerning, and sometimes demanding, consumers, and this means rising demands for more personalised, online, seamless experiences of healthcare.
Telehealth on the up-and-up
Australia’s relative global wealth combined with its dispersed population gives us the opportunity to champion telehealth.
The Covid-19 pandemic has brought a surge in hospitalisations, and the national Critical Health Resource Information System, or CHRIS,{link to: https://www.health.gov.au/ministers/the-hon-greg-hunt-mp/media/covid-19-rapid-response-boost-for-australias-intensive-care-units} has been introduced since 2020, to track hospital caseloads in real-time.
A custom-built telehealth GP service enables patients to have a video consultation with a registered doctor on a secure platform, without the need to share the doctor’s personal contact details.
The use of video conferencing in telehealth appointments and the roll out of high-tech equipment to support this, which can include virtual reality headsets, carts, desktop/laptop computers and tablets, means new spaces are needed in hospitals for use by GPs using telehealth.
Holistic approaches to patient wellbeing
In the past, hospital and health centre waiting rooms were not known for their relaxing atmospheres. While patients sit in a waiting room, they’re likely in a stressful or anxious frame-of-mind, dwelling on their health or that of their family.
As we increasingly recognise the effect of anxiety and stress on our physical health, there has been a move towards making waiting room décor and design as soothing as possible. Patients need comfortable seats, calming artwork, soothing paint or wallpaper, practical furniture, accessible television screens or other things to do so they are distracted but not agitated in order to remain relaxed.
Healthcare staff wellbeing
Corporate wellbeing trends have made it to healthcare, too. And why wouldn’t they?
From healthcare centres offering in-house yoga and Pilates to staff, to coffee machines, standing desks, ergonomic chairs, and light workout equipment, gaming areas, and advanced music systems, putting healthcare staff wellbeing central to facilities design has benefits far beyond greater staff retention and higher morale. Depending on the size of the healthcare development, professional training rooms are now standard, as healthcare organisations attempt to practise what they preach.
Bringing the outside in
As scientific research mounts on the healing effects of nature and being outdoors, healthcare design is increasingly incorporating glass, soaring ceiling, indoor plants and other design features to bring the outdoors in.
Textures and finishes that are eco-friendly and are a nod to nature include bamboo, indoor shrubbery, acoustic panels.
Healthy buildings encourage healthy occupants, which means using quality building materials, providing clean and filtered air, and offering access to outside experiences with operable windows or terraces in places where immune systems are not compromised.
Hospitals are mission-critical facilities that must remain open and accessible after natural disaster events, so excellent hospital design is a standalone, net zero, resilient structure.
Internal wayfinding
As new hospitals continue to expand in size, internal wayfinding is becoming increasingly important. Encompassing medical planning, interior design and environmental graphics, a first-time visitor to a hospital should be able to walk through a space without the aid or “you are here” maps.
Aligning the patient journey with key architecture and interior elements alleviates the need for excessive signage. Less signage also means more room for uplifting design. Incomporating bold colors or visually distinct changes at elevator banks pull people toward them. Using the concourse concept or promenade to connect departments together is a way to intuitively organize wayfinding.
Onstage / offstage environments
For highly efficient hospital services to run seamlessly, these are designed with a circulation and planning diagram that allows the separation of goods and services from patients and their families, both vertically and horizontally.
There are varying degrees to this separation and many influential criteria. For example, adding service and patient transport elevators centered in the patient wing instead of at the end of the units decreases the amount of crossover between patients and services.
For Australia to continue to defend its position as one of the best health systems in the world, our design community continues to innovate towards better building and technology design, for a seamless experience that puts the patient at its centre.
MBC are an approved supplier for Heath Infrastructure. We are prequalified with the NSW Government under the Prequalification Scheme for Consultants in Construction, up to $9M Consultancy Fee – see more.

