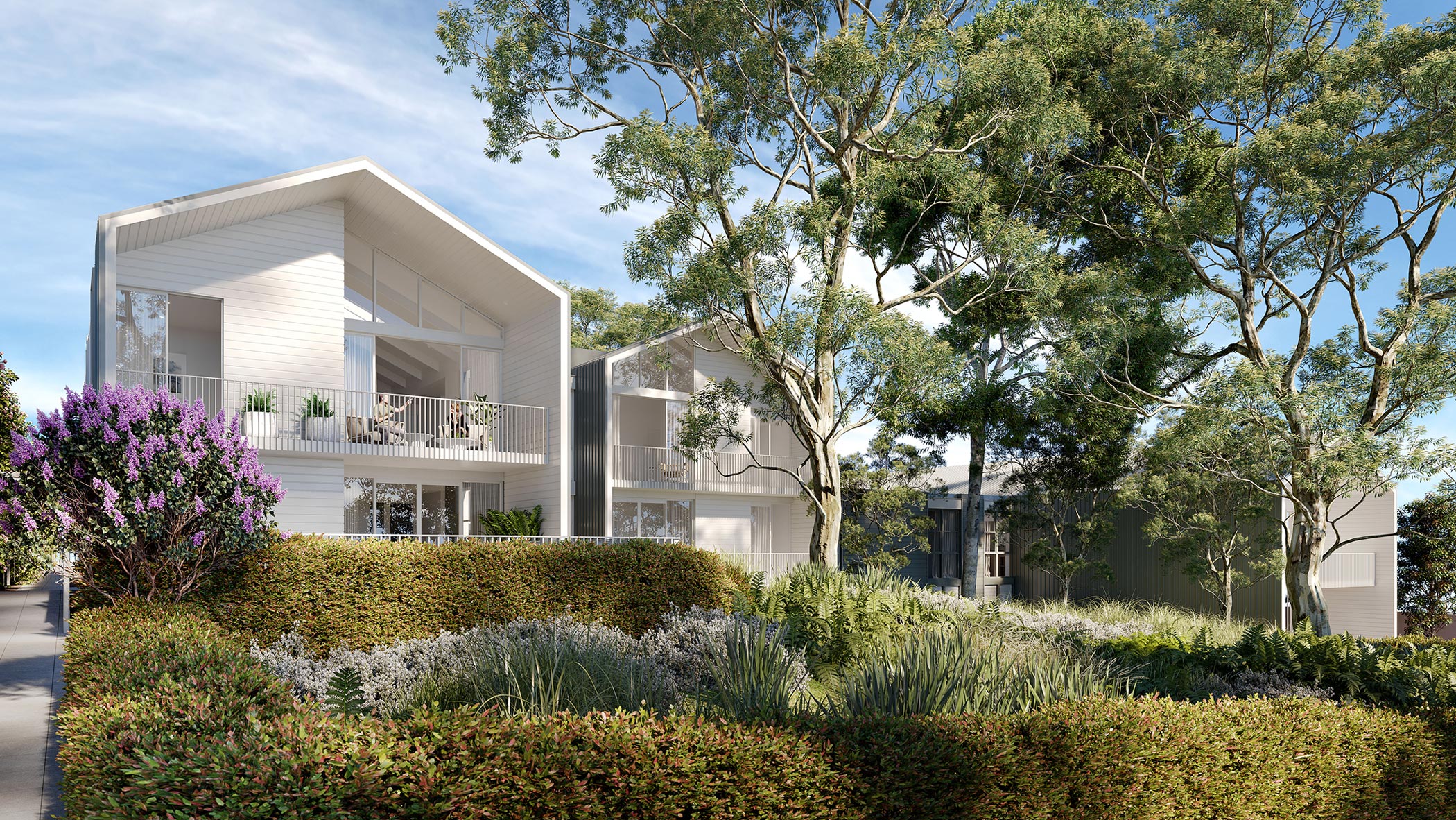
Longhouse St Ives
Client
Project Size
Value
Longhouse St Ives is a boutique collection of 18 single-level, three-bedroom residences, designed for seniors and downsizers over 55. Inspired by the Scandinavian ‘Langhaus’ design, the development offers premium finishes, generous layouts (approx. 138–159 m²), skylights, full-height glazing, and undercroft / basement parking with two spaces per unit. The architecture by Rothelowman is aligned with lush communal landscaping by Paterson Design Studio, ensuring a serene, high-quality living environment
Project Impact & Benefits
- Timely CC & OC issuance: our proactive role helped adhere to the planned construction schedule
- Quality assurance: ensured that boutique residences met high standards in safety, accessibility, and finish quality, in accordance with the NCC and SEPP 65
- Seamless delivery: ongoing compliance oversight facilitated efficient construction, minimal delays, and reduced rework risks
Our collaboration with WINIM on Longhouse St Ives exemplifies effective certification partnership, ensuring regulatory compliance, construction efficiency, and timely delivery of luxury over‑55s residences. The project stands as a testament to delivering boutique housing that is both safe and design leading.
Like reading about our projects?
Contact us to discuss your proposed development and find out how we can deliver outstanding results for your development.
