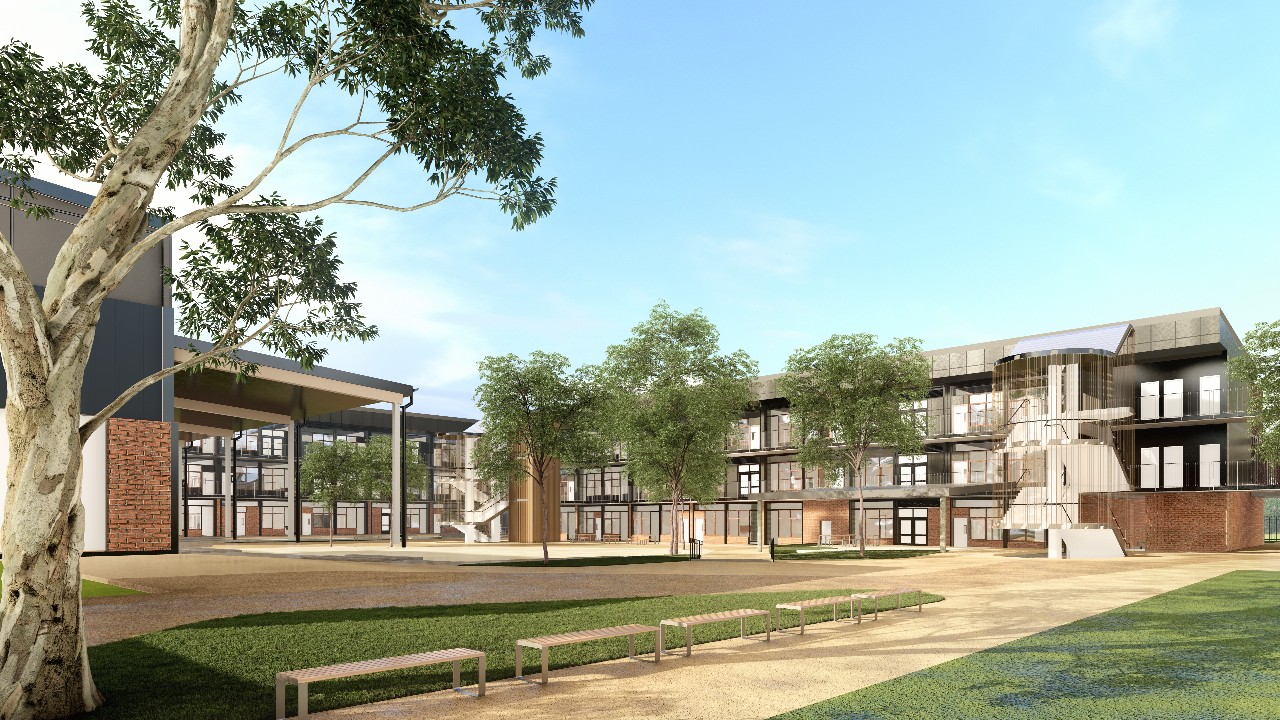
Medowie High School
Client
Project Size
Value
Medowie High School is a new build on a greenfield site with planning approved and construction commencing September 2025. The planned opening will be Day 1, Term 1, 2027. The campus brings together contemporary learning spaces, specialist support classrooms, purpose-built workshops and laboratories, a multi-purpose hall, a library, administration areas and extensive outdoor play and sports facilities.
Our role:
Hansen Yuncken has engaged MBC Group as PCA, BCA & Access consultant to support the project from detailed design through construction and commissioning. Our team is sequencing certification milestones to align with the construction program and the school’s opening term, while embedding compliance assurance across design packages and procurement. We are leading performance-based pathways where appropriate, and providing pragmatic, early advice so compliance requirements are addressed before they become cost or schedule risks.
Our approach:
Delivering a greenfield secondary campus for a fast-growing catchment requires careful planning for today’s enrolments and tomorrow’s expansion. We are mapping compliance strategies early for high-intensity learning environments such as workshops, labs and the assembly hall, so services, structure and fire safety performance are resolved up front.
Outcomes:
The project will provide Medowie with a full secondary campus, reducing travel times for local families and supporting regional growth. By aligning certification, code and access advice with the contractor’s program, MBC Group is helping the team move from planning approval to site establishment with confidence, and towards a compliant, welcoming school ready for opening day.
Like reading about our projects?
Contact us to discuss your proposed development and find out how we can deliver outstanding results for your development.
