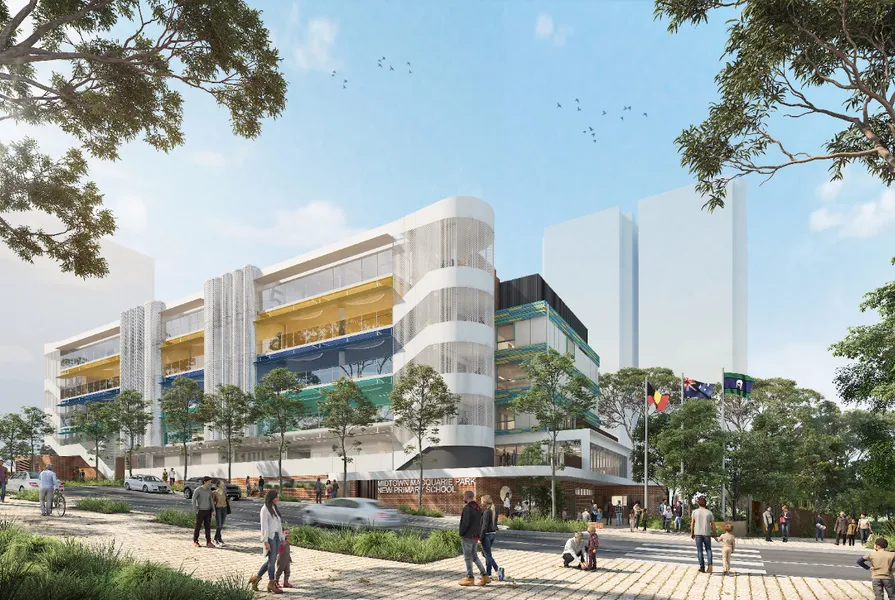
Midtown Macquarie Park Public School
Client
Project Size
Value
The new Midtown Macquarie Park public school, designed by Architectus, will offer more educational options for families with children from kindergarten age to year six. The multi-level primary school will accommodate 750 students. The vertical school will include new classrooms, administration and staff facilities, a canteen, a multipurpose hall, and library, and a slide spanning level one to the ground floor.
Created with collaborative input from teachers, the school's layout will encourage outdoor play through a rooftop play area, a running track, a perimeter net for ball games, alfresco tables and a performance stage. Play areas will be on each of the school’s teaching levels, and the ground floor will comprise a multipurpose hall with court markings for sport, landscaped COLA, climbing wall and garden.
MBC Group were engaged to provide a full suite of services covering certification, NCC and Access consultation covering design through construction.
Like reading about our projects?
Contact us to discuss your proposed development and find out how we can deliver outstanding results for your development.
