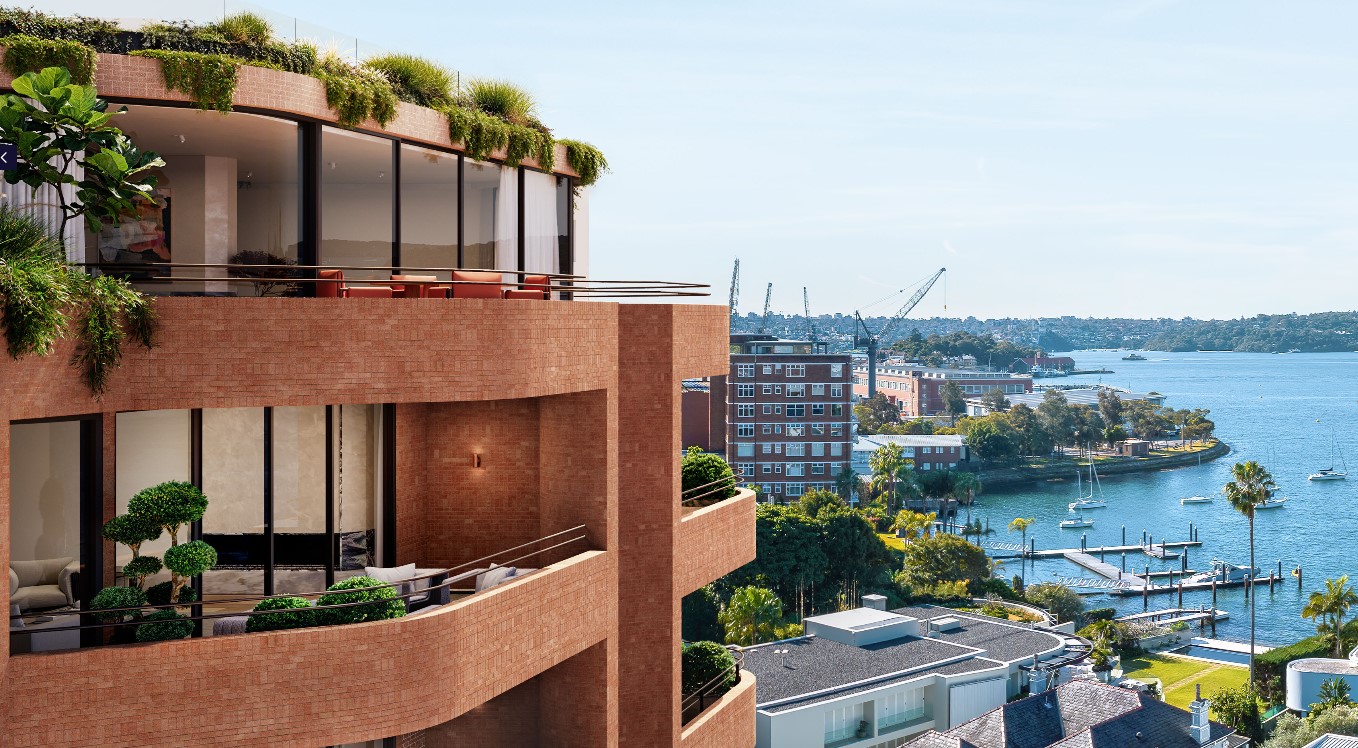
Regency House – Fortis
Client
Project Size
Value
Regency House was developed by Fortis in partnership with renowned architects Smart Design Studio and interiors by Arent & Pyke. The site occupies a whole block with two primary street frontages on Billyard and Onslow Avenues in Elizabeth Bay. The proposed works include the demolition of existing buildings, tree removal, excavation and construction of two new residential flat buildings. These will be 6 to 7 storeys in height, with 22 apartments, 4 basement levels containing 27 car spaces, rooftop terraces, swimming pools and associated landscaping including new tree plantings.
As Accredited / Principal Certifier, MBC Group have been engaged early, from schematic design through to OC:
Feasibility & Concept Compliance
- Early engagement during feasibility allowed us to assess BCA compliance and flag non‑conformances at schematic stage
- Provided a preliminary BCA Capability Statement communicating to City of Sydney that BCA compliance was being actively managed
- Performed detailed assessments as design matured—covering internal spaces, egress routes, structural knock‑outs, waterproofing, etc.
- Issued a comprehensive BCA report, tracking achieved compliance, unresolved issues, and required performance solutions
We look forward to our continuing engagement and seeing the project completed with issuance of the Occupation Certificate.
Like reading about our projects?
Contact us to discuss your proposed development and find out how we can deliver outstanding results for your development.
