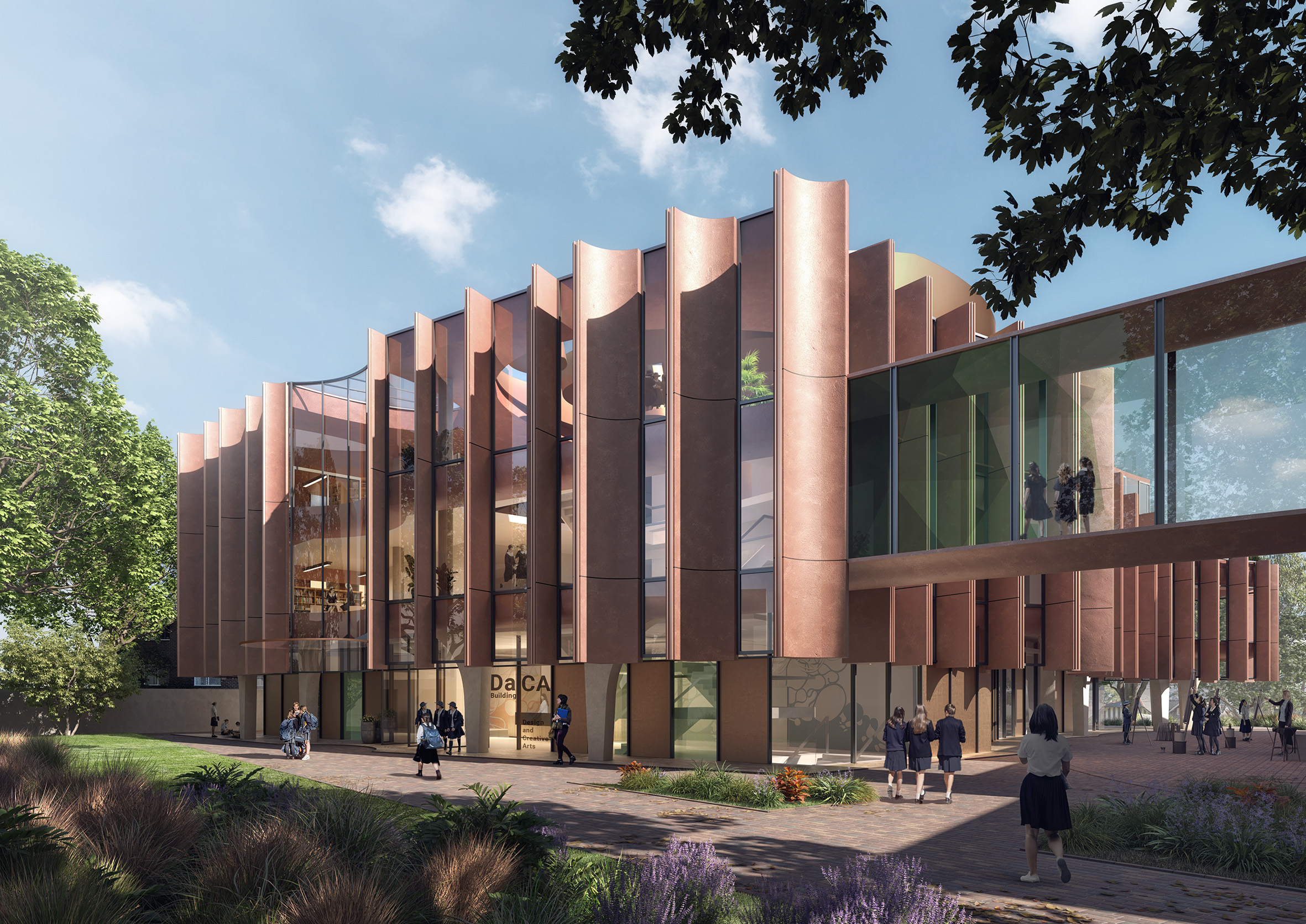
Meriden School
Client
Project Size
Value
Meriden School is an independent Anglican girls school incorporating early learning, primary, and secondary with 1,550 students. The school secured an SSDA for the development of a Centre of Music & Drama, an Admin & Student Building, and a Design & Creative Arts Building. The works also included a new playground for the Junior School with extensive landscaping.
MBC Group were engaged as the Principal Certifier for the duration of the development project. We have conducted multiple assessments of the designs prior to construction to ensure compliance with the NCC, Australian Standards and legislative provisions. Once the design was locked in, a Building Approval was issued, and critical stage inspections were later carried out. During the construction phases, MBC Group aided the design team by providing NCC advice. We attended meetings both online and onsite to discuss issues surrounding project staging, stakeholder expectations and NCC compliance.
Design & Creative Arts Building
Meriden Senior School’s new DaCA Building will be a place where students learn and expand their creative and imaginative skills. The building’s sculptural form and the use of tactile materials, resonates within the natural context of the school campus with passive design principles creating a flexible and collaborative learning environment. Located on a school campus that is limited in its ability to expand and grow, the building overcomes spatial constraints through a continuous, protected edge around its perimeter. This connects indoor learning with the outdoor landscape, expands the learning space, and improves student health and wellness by drawing natural light and nature into the building.
Greenhalgh Centre for Music & Drama
The centre has state of the art recording studios, acoustically treated to suit high quality music and drama performance and learning spaces. The performance theatre, classrooms, performance, music, practice and green rooms are connected by voids throughout the building and a central staircase connecting all levels, which required careful consideration around fire separation and protection. The building was designed with a rise in storeys of four and an atrium which served more than three storeys. This type of design, assessed against the NCC, resulted in oversized fire compartments and would have required atrium construction in accordance with Part G3 of the NCC. To resolve the issues and mitigate associated building costs, alternative construction methods and fire engineered performance solutions were adopted. Through fire compartmentation and specified sprinkler protection, the design team were able to achieve full NCC compliance within the project budget.
Lingwood Campus Admin & Student Centre
The Centre was built according to PassivHaus principles to reduce the building’s carbon footprint by decreasing its reliance on artificial heating and cooling through a combination of high-performance glazing, insulation and quality door and window fixtures. This learning facility incorporates the latest innovations in environmental, architectural and educational design to meet the needs of every student.
Like reading about our projects?
Contact us to discuss your proposed development and find out how we can deliver outstanding results for your development.
