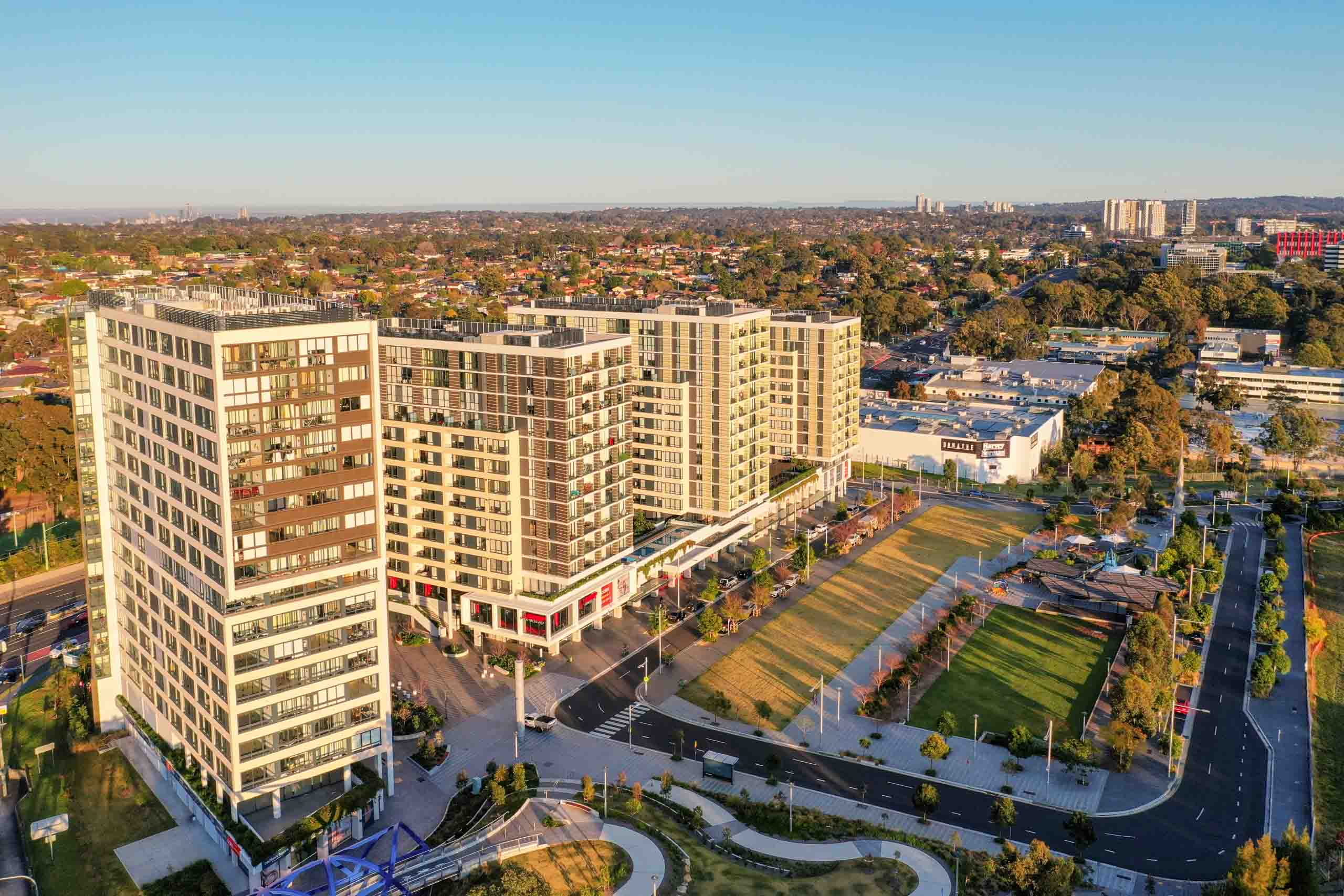
nbh at Lachlan’s Line
Client
Project Size
Value
The Project
Lachlan’s Line is a new residential community located at the gateway of the Macquarie Park Corridor, approximately 15km from the Sydney CBD. The retail hub of the precinct, Lachlan’s Square, is a mixed-use development or 'urban village' consisting of six residential buildings that surround a new town square, retail high street and two large landscaped communal courtyards. The precinct is a vibrant place to live, meet, eat, relax and entertain.
The Solutions
MBC Group worked closely with Greenland Group Australia on the design phase of Lachlan’s Square, providing expert advice to ensure the DA submission complied with the Building Code of Australia (BCA) and all applicable legislation. Our Accredited Building Certifiers reviewed designs for four multi-unit residential towers between seven and 17 storeys in height, two terrace-style buildings and three carpark levels. MBC Group also provided BCA design advice on 5200sqm of retail space and 2500sqm of council facilities.
The Outcome
Greenland Group Australia successfully submitted the DA, confident that the proposed plans will support the needs of this vibrant, fast-growing community in the decades to come. The modern shopping precinct and short distance to Macquarie University, as well as major technology employers including Microsoft, Oracle and 3M, is expected to transform the area into Sydney’s very own ‘Silicon Village’.
Like reading about our projects?
Contact us to discuss your proposed development and find out how we can deliver outstanding results for your development.
