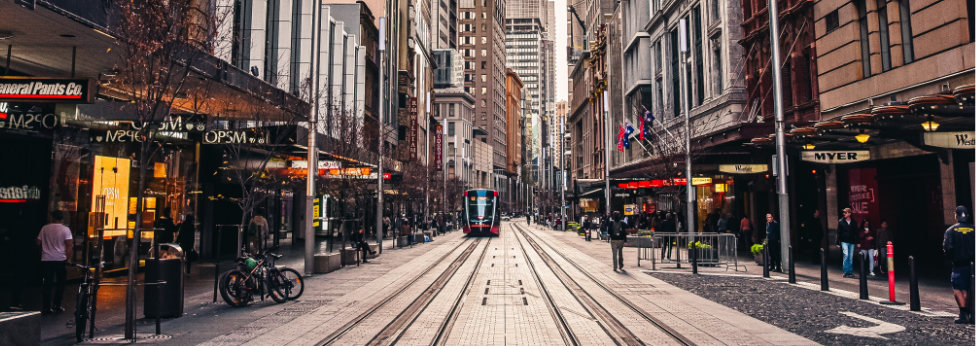Public buildings and adjourning spaces – with a greater thoroughfare of people – present particular challenges to building certification.
While the BCA is the minimum standard for buildings to comply with, in relation to Fire Resistance, Access and Egress, Services and Equipment, Health and Amenity, and Energy Efficiency, there’s also the Disability Discrimination Act and Safe Design legislation to consider.
These two powerful pieces of legislation contain aspects that every designer concerned with public spaces needs to know.
Certifying schools
MBC Group has done considerable certification work for Schools Infrastructure NSW, including Westfield Sports High School, Lindfield Learning Village, Chatswood Public School and Chatswood High School.
Particular considerations need to be made for ingress and egress, fire engineering, especially for schools adjacent to parks or bushland, and accessibility.
New developments and trends in school design, such as Covered Outdoor Learning Areas (COLAs) and technology that enables teachers to design unique learning environments, particularly over the last 18 months of online learning, are also considered alongside certification legislatory requirements.
For high-rise schools, maximising the flow of additional vehicles for drop-off and pick-up times is central. While these schools are typically adjacent to public transport hubs, the effects of additional vehicles on neighbours needs to be considered.
Certifying retail spaces
Principles of safe design for retail spaces predominately refer to ingress and egress, fire engineering and systematic risk management.
All stages of the lifecycle of building materials used in retail construction, from conception to disposal, are subject to safe design.
Safe design and accessibility design, to design for disability, ensure that retail spaces aren’t about maximising valuable real estate to the detriment of the public. Instead, careful consideration and design is given to ensuring the space is accessible to people with disability, minimising risks and eliminating potential hazards.
MBC Group’s clients in retail, offices or mixed-use developments are sometimes responsible to revitalising adjacent public areas, as part of their DA conditions. This includes 333 George Street in Sydney city, a high-rise office and mixed-use new development.
The 333 George Street client, Charter Hall, was responsible for revitalising Regimental Square, a small war memorial approximately 50 metres from the entrance of 333 George Street. This gave the designers (Grimshaw Architects) the opportunity to ensure the building engaged well with the important public space with the retail portion of the building presenting to the space.
Art galleries and other public amenities
Public amenities such as banks, hospitals, health clinics, libraries, cinemas, and art galleries also bring specific challenges for architects, designers and developers to consider.
Building certifiers considerations include energy efficiencies, access to things such as air-conditioners or lighting, for future maintenance, and risk minimisation.
MBC client, The Bundanon Trust incorporated several amenities, including a contemporary art gallery, accommodation, a café, and a creative learning centre for school students and other visitors. With complicating constraints, including land that was bushfire-prone, flood-affected and under environmental conservation for numerous onsite endangered flora and fauna, multiple overlapping considerations were required to ensure the design and development was compliant.

